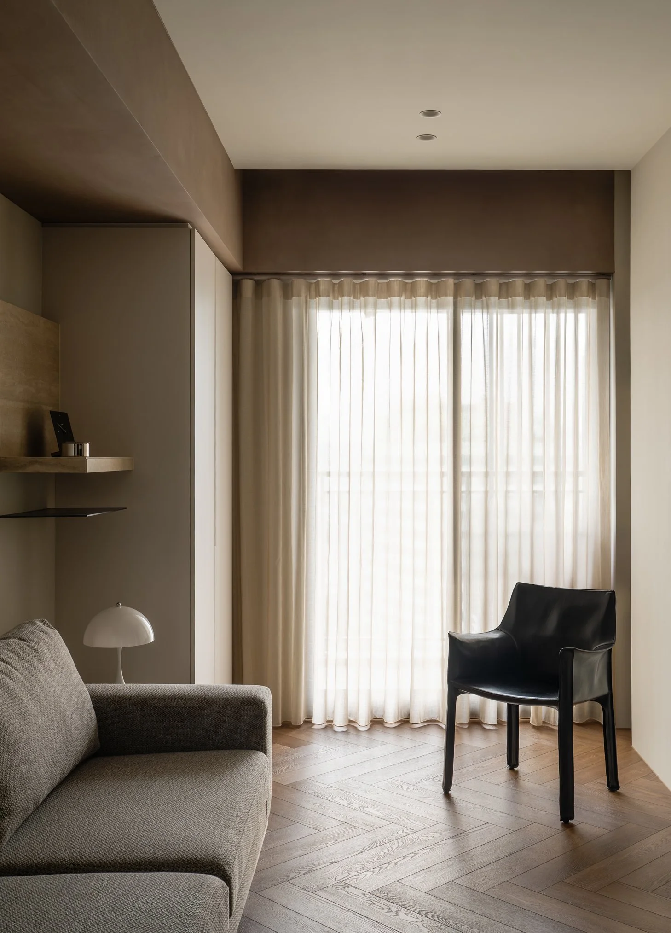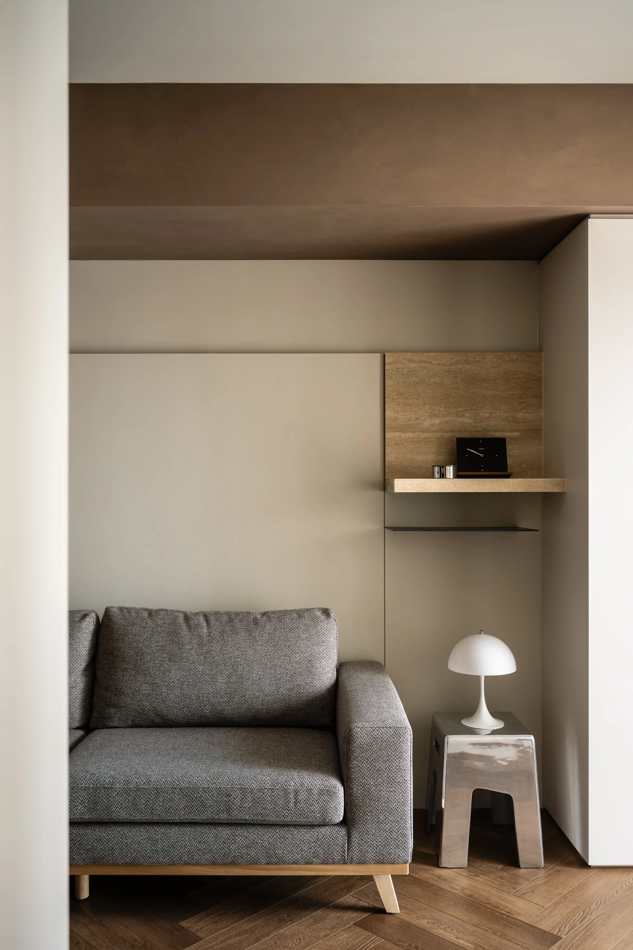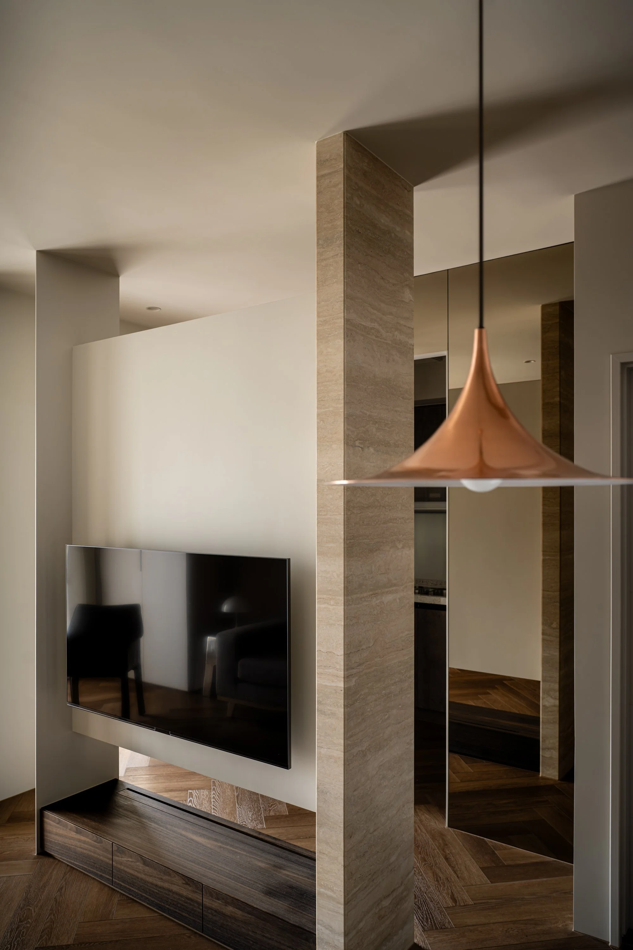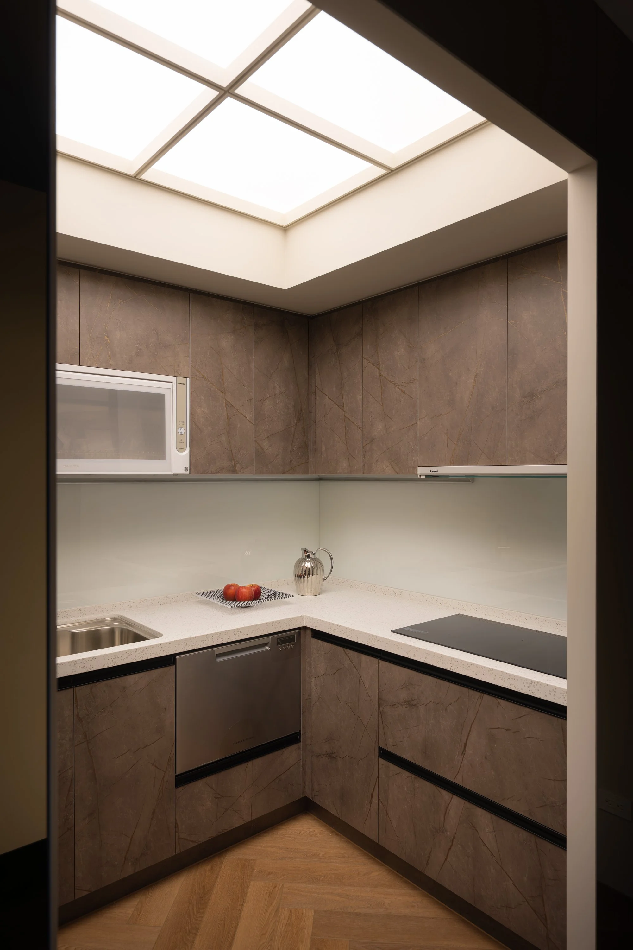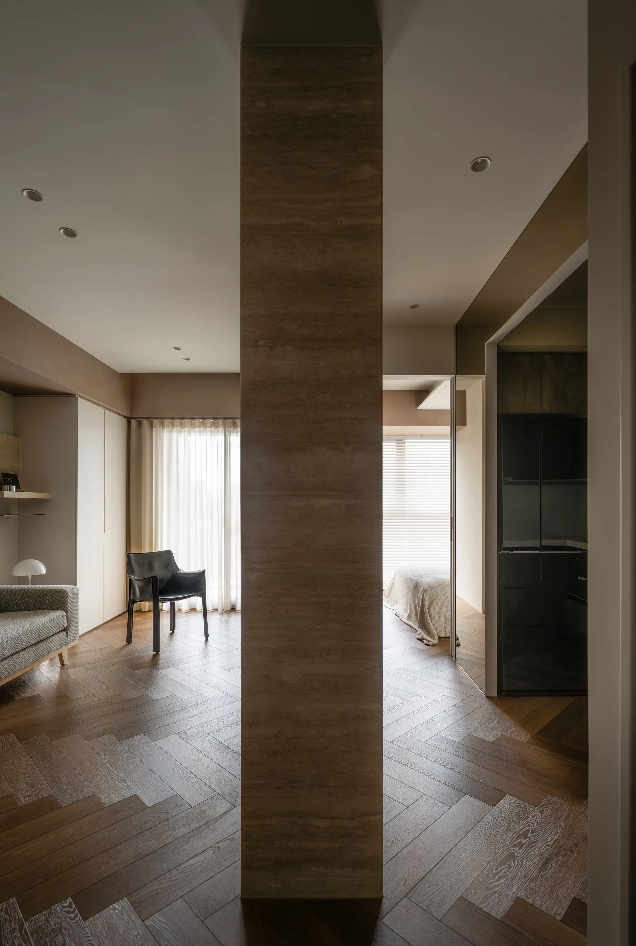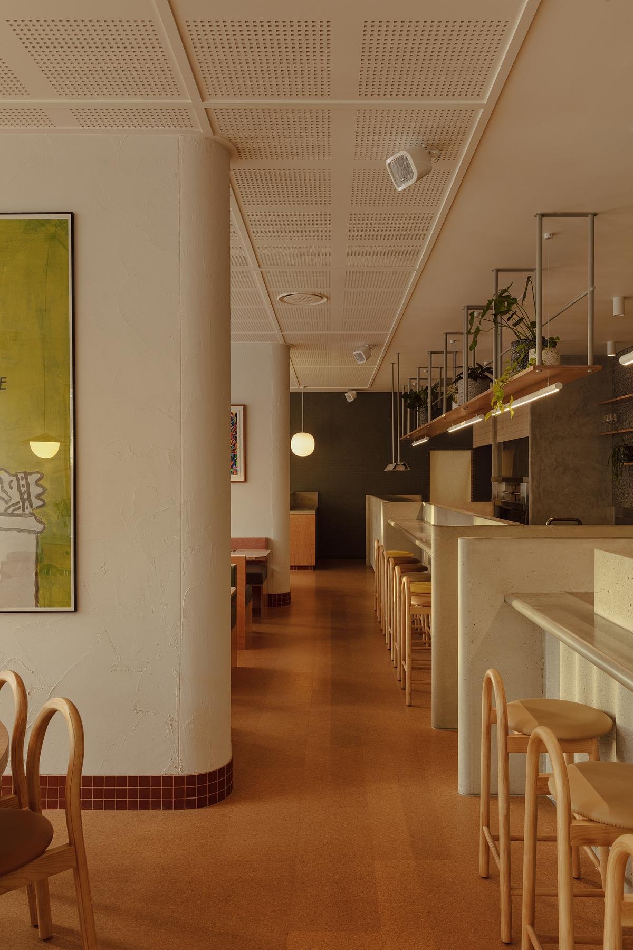
Autumn Threshold by Degree Design
For a young homeowner seeking solitude and softness, the 33-square-metre residence now unfolds with calibrated warmth, where walls once confined and shadow lingered.
"The original layout restricted light from reaching the rest of the home," explains the design team at Degree Design. "It felt as though the space was holding its breath." To resolve this, a new plan was proposed, removing internal partitions, softening transitions, and letting light stretch freely through the home's modest envelope. The approach reveals a restrained sensitivity, in which openness is not merely a function of size, but of thoughtfulness and flow.
At the heart of the project lies a desire to blend spatial sensibility with emotional presence. Travertine, wood veneer, tea-tinted mirrors and fluted glass are used sparingly, yet with care, together creating a layered quietude that blurs the threshold between solitude and connection. A travertine feature wall, first encountered at the entrance, is extended through shelving, the bedhead, and into the shared living zone, grounding the home in a continuous material logic. "We wanted to make simple materials do more," says the studio. "To let the story of the home emerge through them."
With only a single orientation for natural light, drawn entirely from the bedroom, the reconfiguration became a study in flow. A horizontal sliding door between the bedroom and living area allows boundaries to shift with ease, encouraging movement and visual permeability without abandoning privacy. Brown striped glass and mirrored panels, inserted into cabinetry and partitions, gently reflect rather than compete, allowing the volume to breathe without overt display. Even overhead, structural beams are softened with mineral paint, calming their presence and allowing the home's framework to recede into the background.
Carved quietly into a compact urban footprint, Autumn Threshold by Degree Design is a spatial reawakening, an interior project defined not by grand gestures, but by gentle clarity and control.
The spatial strategy, rooted in the studio's ethos of light, axis, circulation, and scenery, reads almost scenographically, where every corner holds intention. Herringbone timber flooring guides movement with a consistent cadence, linking private and shared areas with a continuous tactile thread. Earth-toned surfaces and timber joinery evoke a warmth that aligns with the owner's affinity for natural materials, while modest insertions, such as an acrylic-panelled ceiling in the kitchen, mitigate the lack of daylight with quiet ingenuity.
Custom elements, though understated, speak to the project's layered expression. Iron accents offer a slim counterpoint to the weight of stone, while cabinetry volumes and glass surfaces dissolve boundaries without excess. These gestures, while subtle, play a decisive role in mediating light and privacy, underscoring the studio's belief that space is not only about physical dimensions but also the emotive traces it leaves behind.
In Autumn Threshold, Degree Design doesn't seek to overwhelm. Instead, they offer a gentle realignment, where structure gives way to light, and living is shaped by stillness. Within a 33-square-metre frame, the home becomes an invitation to linger, to feel, and to return to a quieter pace of everyday life.

